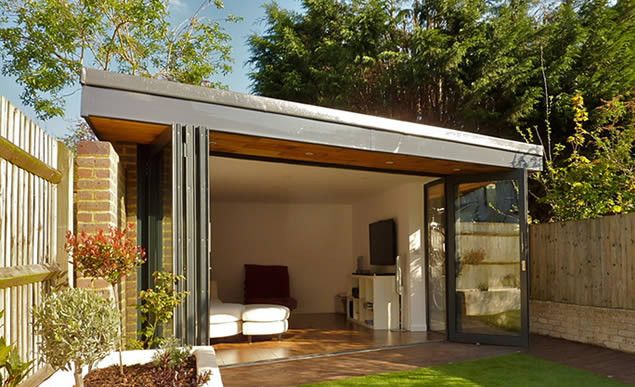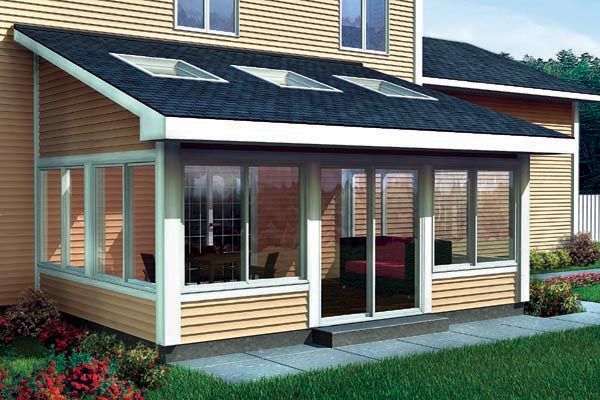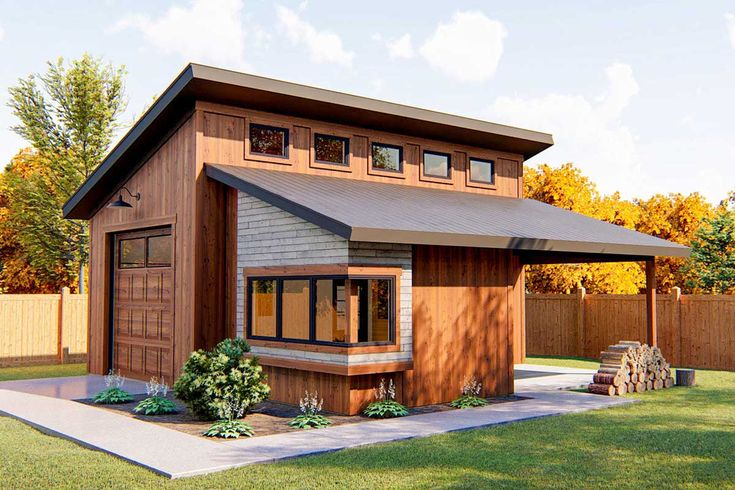Room Additions
Room Additions
Purpose and Planning:
Before undertaking a room addition project, homeowners must carefully define the purpose and plan for the new space to ensure that it meets their needs and integrates seamlessly with their existing home. The first step in this process is identifying the specific purpose or function of the addition. This could involve expanding living space to accommodate a growing family, creating a dedicated home office or study area, adding a guest bedroom or in-law suite, or enhancing entertainment areas such as a sunroom or game room.Once the purpose of the room addition is established, homeowners can begin the planning phase by assessing their available space, budget, and architectural considerations.


Budget and Regulations
When embarking on a room addition project, navigating the intricacies of budgeting and adhering to regulations is essential for a smooth and successful construction process. Establishing a comprehensive budget and ensuring compliance with local regulations are crucial steps in planning for a room addition.Setting a realistic budget involves considering various factors, including the size and scope of the addition, the chosen materials and finishes, labor costs, permits, and potential contingencies. Homeowners should carefully assess their financial resources and prioritize project elements to align with their budgetary constraints. Obtaining multiple quotes from contractors and suppliers can help ensure competitive pricing and provide a clearer understanding of overall project costs.Establish a budget for the project, including costs for materials, labor, permits, and potential contingencies.
Construction and Finishing
The construction and finishing phase of a room addition project, attention to detail and effective communication are crucial for ensuring the successful completion of the new space. Once the architectural plans are finalized and permits are obtained, the construction process begins. It’s essential to hire experienced contractors or construction professionals who specialize in room additions to oversee this phase.The construction process typically involves site preparation, including excavation, foundation work, and framing to create the structural framework of the new room. Skilled tradespeople handle tasks such as carpentry, roofing, siding, electrical wiring, plumbing, and HVAC installation according to the approved plans and specifications. Throughout construction, regular inspections by building code officials help ensure compliance with safety standards and regulations.

Room Additions

Purpose and Planning:
Before undertaking a room addition project, homeowners must carefully define the purpose and plan for the new space to ensure that it meets their needs and integrates seamlessly with their existing home. The first step in this process is identifying the specific purpose or function of the addition. This could involve expanding living space to accommodate a growing family, creating a dedicated home office or study area, adding a guest bedroom or in-law suite, or enhancing entertainment areas such as a sunroom or game room.Once the purpose of the room addition is established, homeowners can begin the planning phase by assessing their available space, budget, and architectural considerations.

Budget and Regulations
When embarking on a room addition project, navigating the intricacies of budgeting and adhering to regulations is essential for a smooth and successful construction process. Establishing a comprehensive budget and ensuring compliance with local regulations are crucial steps in planning for a room addition.Setting a realistic budget involves considering various factors, including the size and scope of the addition, the chosen materials and finishes, labor costs, permits, and potential contingencies. Homeowners should carefully assess their financial resources and prioritize project elements to align with their budgetary constraints. Obtaining multiple quotes from contractors and suppliers can help ensure competitive pricing and provide a clearer understanding of overall project costs.Establish a budget for the project, including costs for materials, labor, permits, and potential contingencies.

Construction and Finishing
The construction and finishing phase of a room addition project, attention to detail and effective communication are crucial for ensuring the successful completion of the new space. Once the architectural plans are finalized and permits are obtained, the construction process begins. It’s essential to hire experienced contractors or construction professionals who specialize in room additions to oversee this phase.The construction process typically involves site preparation, including excavation, foundation work, and framing to create the structural framework of the new room. Skilled tradespeople handle tasks such as carpentry, roofing, siding, electrical wiring, plumbing, and HVAC installation according to the approved plans and specifications. Throughout construction, regular inspections by building code officials help ensure compliance with safety standards and regulations.
Expand Your Living Space with Seamless Room Additions by Ray Construction
Why Choose Room Additions?
Room additions offer a practical solution for homeowners looking to increase living space without the hassle and expense of moving. Whether you need an additional bedroom, a spacious family room, a sunroom, or a guest suite, a well-planned room addition can provide the extra square footage you need while enhancing the comfort and functionality of your home.
Expertise You Can Trust
At Ray Construction, we specialize in designing and building seamless room additions that seamlessly integrate with your existing home’s architecture and layout. Our team of experienced professionals will work closely with you to understand your vision, budget, and timeline, ensuring that your room addition exceeds your expectations in every way.
Tailored Solutions
We understand that every homeowner has unique needs and preferences, which is why we offer personalized room addition solutions designed to suit your lifestyle and budget. Whether you’re looking for a simple bedroom addition or a multi-room expansion, we’ll collaborate with you to create a custom design that meets your specific requirements and complements your home’s aesthetic.
Quality Craftsmanship
At Ray Construction, we take pride in our commitment to quality craftsmanship and attention to detail. From the initial planning stages to the final finishing touches, we use only the finest materials and employ skilled professionals to ensure that your room addition is built to the highest standards of excellence.
Get Started Today
Ready to expand your living space with a seamless room addition? Contact Ray Construction today to schedule a consultation with one of our room addition experts. Let us help you unlock the full potential of your home and create a comfortable, functional, and stylish living space that you and your family will enjoy for years to come. With Ray Construction, your satisfaction is guaranteed.
Request A Free Quote
Learn More From
Frequently Asked Questions
A room addition involves expanding the footprint of an existing structure to add new living space. This can include adding a bedroom, bathroom, living room, kitchen, or any other type of room to accommodate the needs of the homeowner
The timeline for completing a room addition depends on various factors, including the size and complexity of the project, weather conditions, permitting processes, and contractor availability. In general, a room addition project can take several weeks to several months to complete.
Yes, one of the advantages of a room addition is that it can be customized to meet your specific needs, preferences, and budget. Work with your contractor and designer to create a design that complements your home’s architecture and enhances its functionality and aesthetics.
